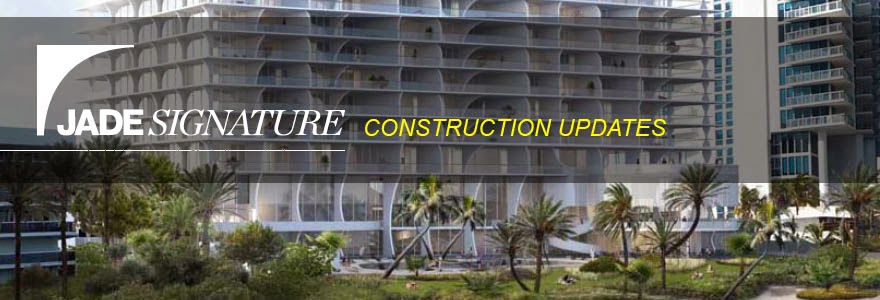Owned by Fortune International and designed by Pritzker Prize-winning Herzog & de Meuron, Jade Signature represents a new level of luxe living, enhancing residents' every day-to-day experience. The building was designed with its future residents in mind - from the inside out. The flow through style floor plans, natural ventilation of the units, as well as the angle of the building that allows for maximum sun exposure, are just some of the unique features Jade Signature has to offer. Other highlights include two free standing oculus', located on the west and east sides of the building. The west oculus greets residents as they arrive to the building while the east facing oculus provides shade for below seating and houses three Jacuzzis on top.
Another special feature of the design is the seamless connection between the exterior and interior. Because of the below grade garage, residents can enter the building at ground level and immediately see through the lobby to the beach and pool. This theme continues in every unit - walls running east to west giving residents an uninterrupted view of the intracoastal and ocean. The seamless connection is also amplified by the ribbon wall that runs on the outside of the building and continues throughout the lobby.
Also unique to Jade Signature are the gardens that transform the outdoor area into a lush tropical getaway. Designed by renowned landscape architecture Raymond Jungles, Inc., the gardens and surrounding landscape create a serene experience for residents and guests. The front entry also boasts a giant Kapok tree that greets residents and guests as they make their way up the driveway and into the west oculus where valet and doormen await.
Jade Signature encompasses such detail to give residents a luxury resort lifestyle all while being located in the heart of Sunny Isles Beach. The vast array of amenities includes a full service spa, private elevator lobbies, club rooms, library, worldwide concierge service, a free form swimming pool and lap pool, beach bar and cabanas, children's play room, business center with conference room and private office, and wine lounge, just to name a few.
Pictured: West side entry ramp with oculus and Kapok Tree
Pictured: Beach view with stunning views of ocean and sunset
Pictured: Free Form Swimming Pool with direct access to beach
Pictured: Outside staircase that exemplifies the continuous flowing architecture
Pictured: Atop of the east facing oculus that features three spa Jacuzzis offering different water temperatures
Pictured: Jade Signature features 62 different types of "curvy" columns - all unique to Jade Signature which enhances the continuous flow design
Pictured: Underneath the east facing oculus which provides shade for seating and dining below
Pictured: Southside featuring lap pool
Pictured: North side lounge room featuring custom wood wall
Pictured: Children's play area
Pictured: Spacious and open lobby that features direct views of the beach
Pictured: Custom continuous flowing wood wall that extends from the lobby into the lounge areas
Pictured: Two story penthouse living room
Pictured: Penthouse dining area
Pictured: Office space in penthouse
Pictured: Custom mosaic tile display in the entry of the full service spa
Pictured: Fitness area with boasting views of the ocean
Photography by Miami in Focus
































